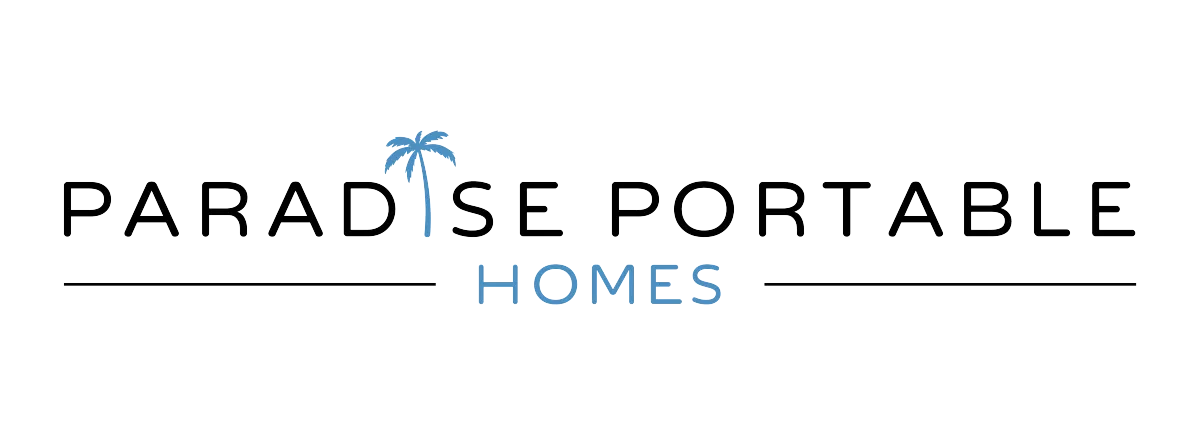- Home
- About Us
- Home Designs
3 Bedroom Designs
- Contact Us
our Build process
From your first idea to the final result, we’re with you all the way.
Granny Flat & Tiny Homes in Lockyer Valley, Queensland, Australia
Discover affordable granny flats & tiny homes in lockyer valley – smart living solutions with comfort, style, and sustainable design.

Free Desigin Consultation
Ready to invest in one of our Portable Homes? Step into the future with our free Design Consultation service. Using advanced technology, we superimpose your chosen home design onto your satellite land image in real-time. With just a few clicks, you can explore different positions and configurations, giving you a firsthand glimpse into your future living space. Start envisioning your dream home today.

Council Compliance
If you are considering seeking Council Approval for your plans. We offer our 'Council Compliance Report,' - an exclusive service that identifies if your property requires Council Approval and if so ensures your new portable home meets council requirements. It covers crucial factors like the Bushfire Attack Level (BAL) of your property plus any constraints on your block such as flooding/heritage overlays, setback requirements, easements, covenants, additional approvals and includes an energy efficiency report, which every new home is required to have. This optional service costs $1550 but comes off the total of your home.

Build Phase
Now we proceed to the build and this is where our manufacturing and design elements come together to build you the perfect home.

Quality Checks
Our buildings have 5 quality inspections throughout the build process. The frame inspection is conducted by a licenced Engineer at Frame Stage. Three plumbing inspections are conducted by an officer from the Lockyer Valley Regional Council (at rough in stage, fit-off stage and final inspection). We also have an internal Quality Inspection conducted right before delivery to ensure every part of our homes are of the highest quality.

Organise Foundation
We coordinate the construction of the foundation for your home, tailored to your specific needs. Factors such as soil test results, accessibility, and terrain are carefully considered to determine the most suitable installation method

Delivery
We coordinate the delivery of your home through our reputable transportation partner. Utilizing a supertilt tray truck, they'll transport your home to your desired location. Based on site accessibility, they'll employ either winching or craning methods for precise placement
Staged Payment Schedule
Deposit
20%
Base Delivery
20%
Frame Erection
20%
Lockup
30%
Delivery
10%
01
Council Compliance Report $ 1550
02
Commencement 20% Balance
03
Frame Stage 30% Balance
04
Lockup 30% Balance
05
Delivery Remaning Balance
Fixed Price. No Hidden Costs. No Headaches.
Fixed Price • Turn-Key • 7-Star Energy Rating • 10-Year Structural Warranty • 1-, 2- & 3-Bedroom Options • Australia-wide Delivery
Built in Queensland and delivered Australia-wide in just weeks, our fully engineered Class 1A homes arrive Building-approved, termite-resistant and backed by a 10-Year Structural Warranty.
Fixed Price. No Hidden Costs. No Headaches. Built in Queensland and delivered Australia-wide in just weeks, our fully engineered Class 1A homes arrive council-approved, termite-resistant and backed by a 10-Year Structural Warranty. We manage the approvals, organise delivery and take care of the installation onto durable mega anchors — making the entire process seamless for you.
At Paradise Portable Homes, we design and build premium steel-framed, 7-Star energy-rated portable homes, granny flats, tiny homes and cabins in smart, functional layouts. Choose from clever 1-bedroom designs, spacious 2-bedroom options or generous 3-bedroom family homes.
With fixed pricing, fast lead times and turn-key solutions, we deliver quality portable buildings right across Queensland, Brisbane, the Gold Coast, Northern NSW and beyond.
Fixed Price • Turn-Key • 7-Star Energy Rating • 10-Year Structural Warranty • 1-, 2- & 3-Bedroom Options • Australia-wide Delivery
Contact Us
Opening Hours
Mon to Fri - 8.30am - 4.30pm
Saturday - By Appointment Only
Sunday - Closed
Location
40 Crowley Vale Rd - Corner Warrego Highway and Crowley Vale Rd, Crowley Vale QLD - Next to the Big Orange


