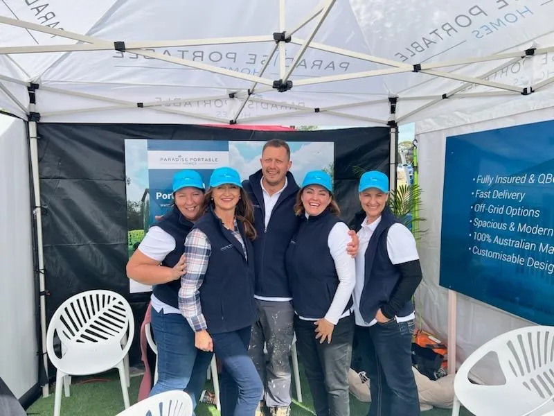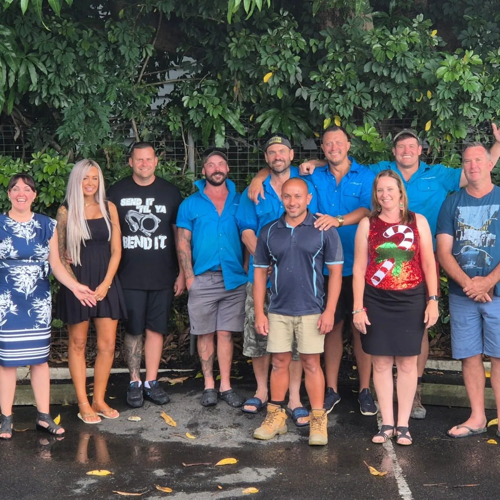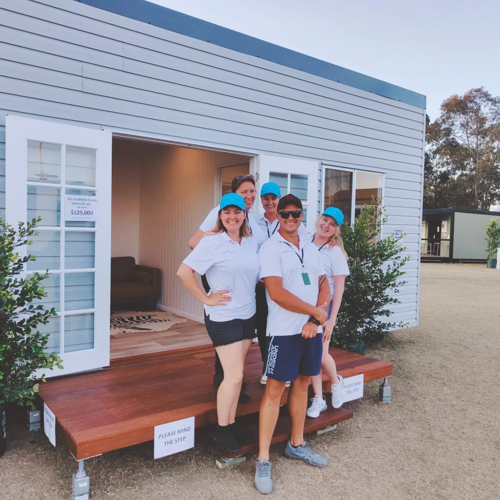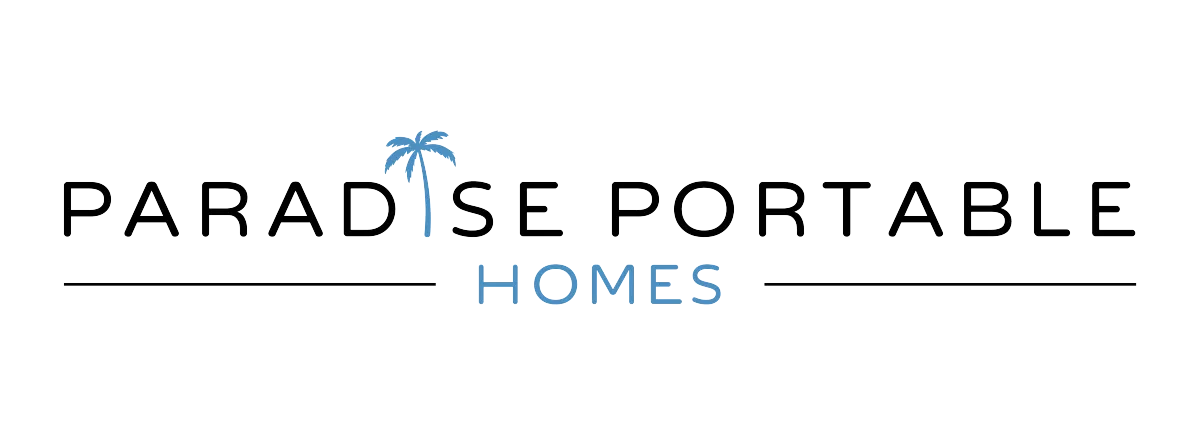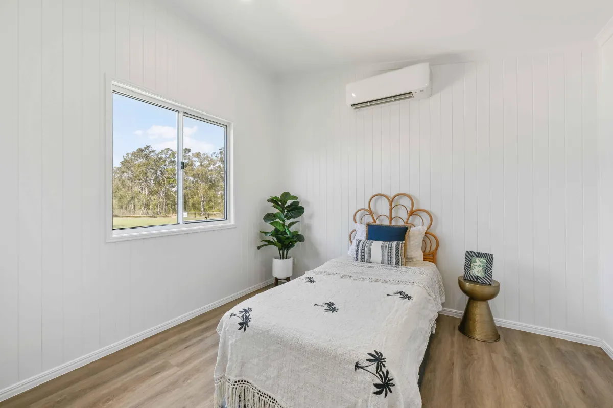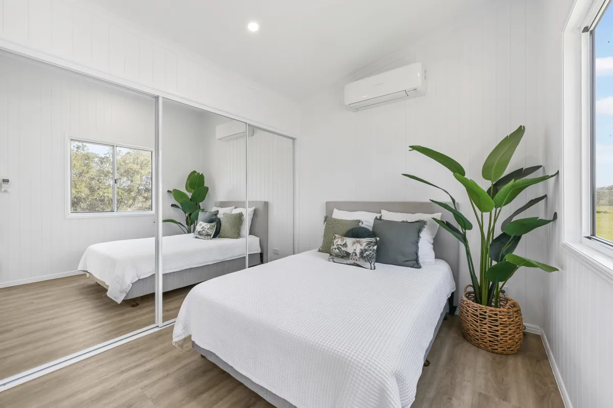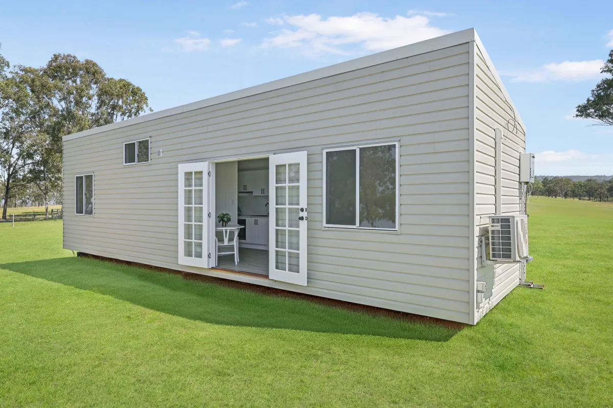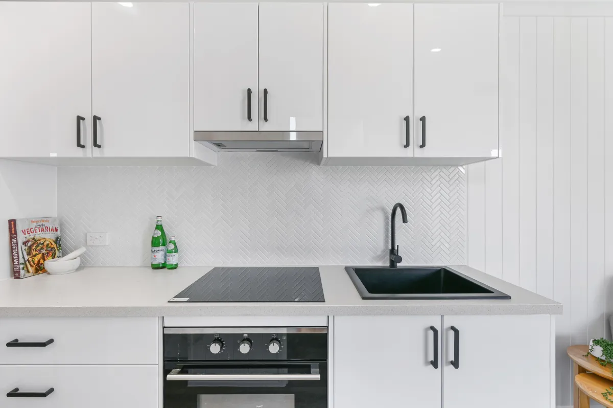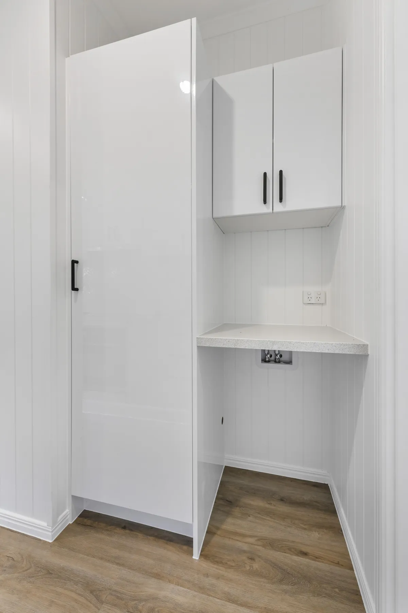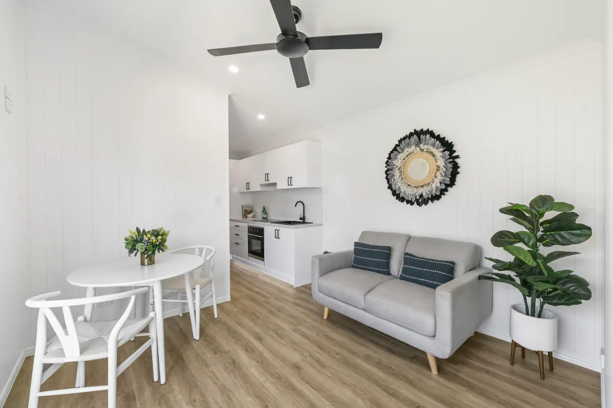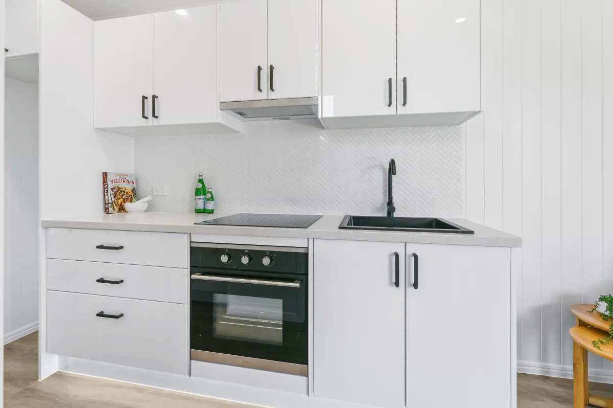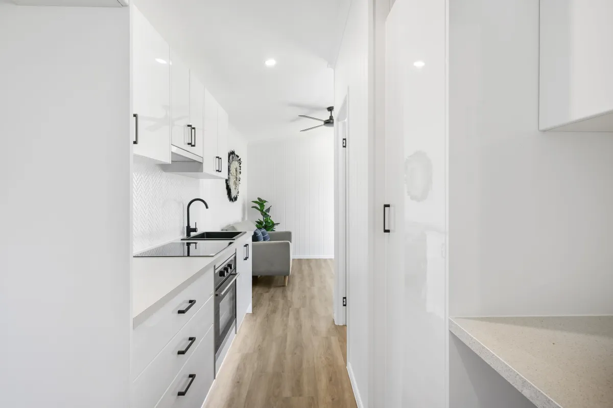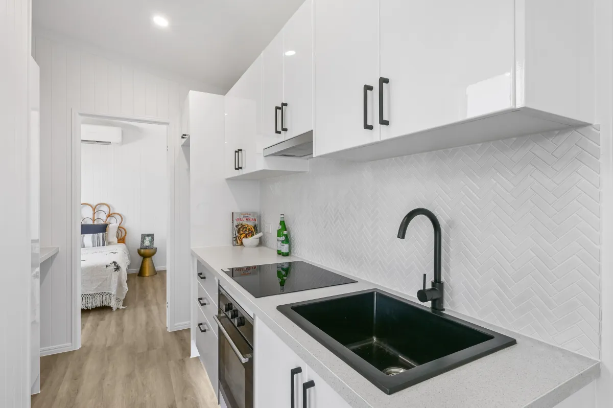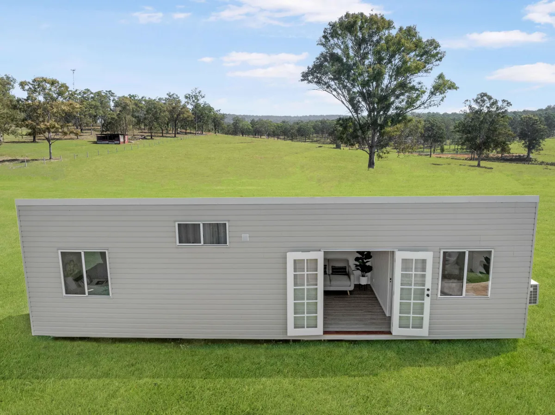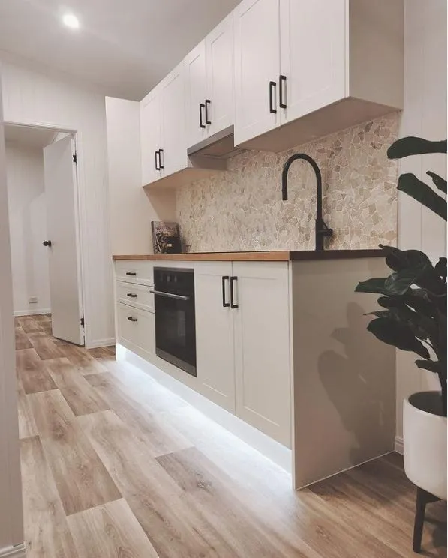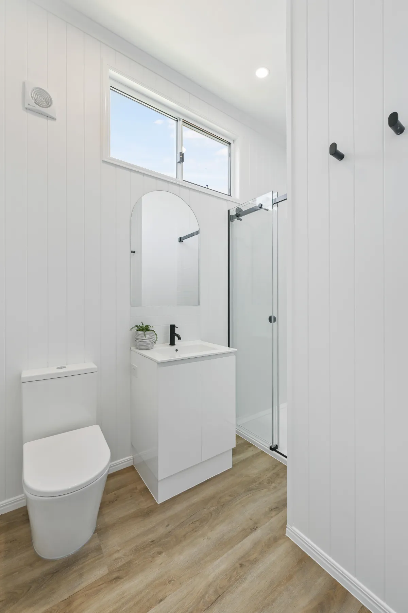Eclipse 14
Comfortable Two-Bedroom Living with a Compact Footprint
Sleeps 2-4
2X Bedroom
1X Bathroom
1X European Laundry
1X Kitchen
1X lounge/Dining Area
Dimensions
Enclosed floor area - 14m x 4.3m
Features
Steel Frame for excellent termite protection
Open plan living and dining
Fully functional kitchen area with full size pantry
Laundry
Split system air conditioner and heater
Modern VJ board paneling internally
Modern fixtures and fittings
N1, N2, N3 wind rating
Monthly construction updates with pictures
Completed & Ready Home Ex Factory
$190,000 (inc GST)

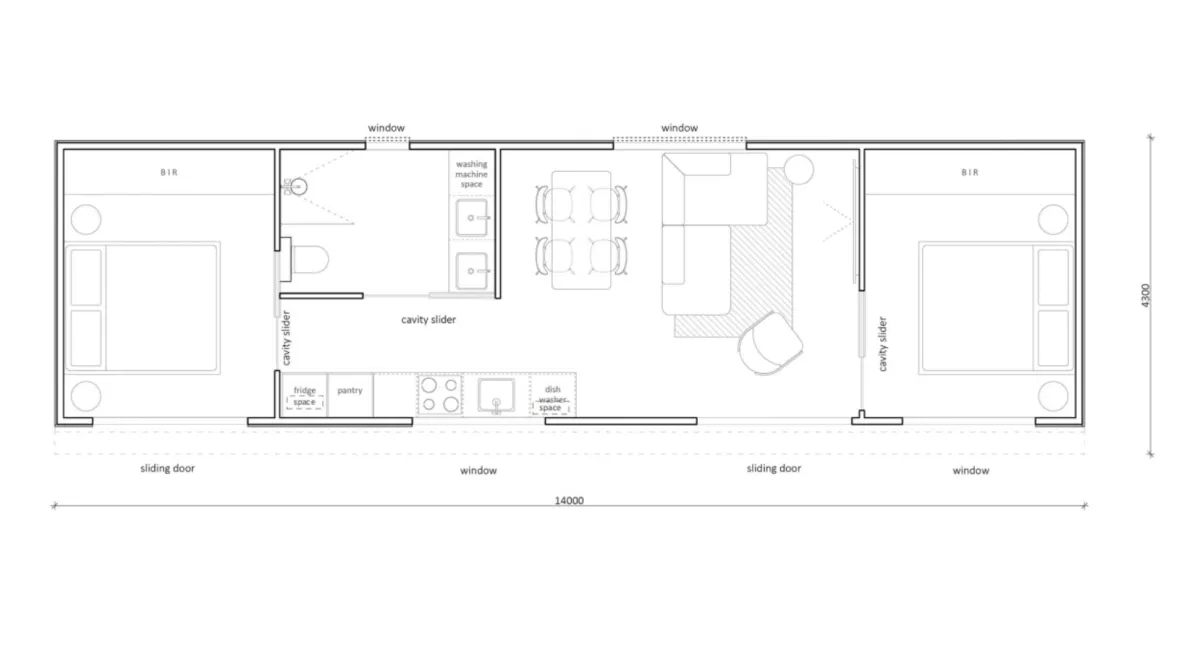
Plans
The Eclipse 14 bedroom model has a big house feel with a smaller footprint. Normal sized 3 x 3.4m bedrooms with triple fronted mirrored wardrobes with inbuilt cabinetry. Huge 3m high ceilings and a full kitchen with ample storage. Open plan living and dining and a enough room for a big chaise lounge and a four seater dining table.
Granny Flat & Tiny Homes in Lockyer Valley, Queensland, Australia
Discover affordable granny flats & tiny homes in lockyer valley – smart living solutions with comfort, style, and sustainable design.
Luna Walkthrough Video
The next best thing to viewing in person...
Explore Our Homes
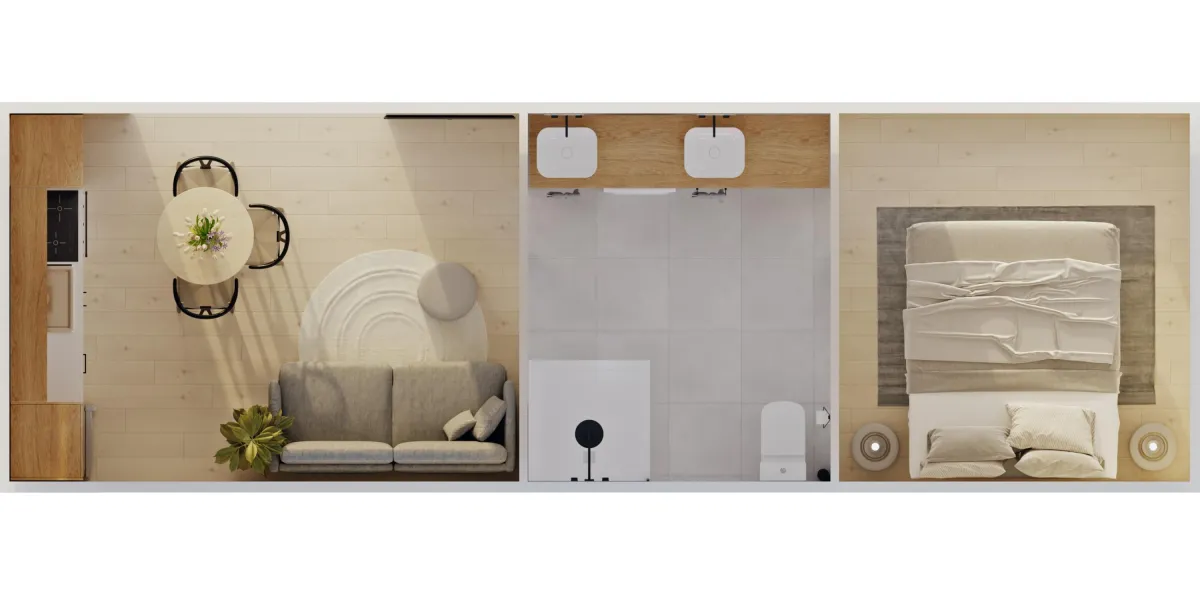
Solaris 10 - 1 bed
Granny Flat
Size: 10m x 3.4m
$120,000 (inc GST)
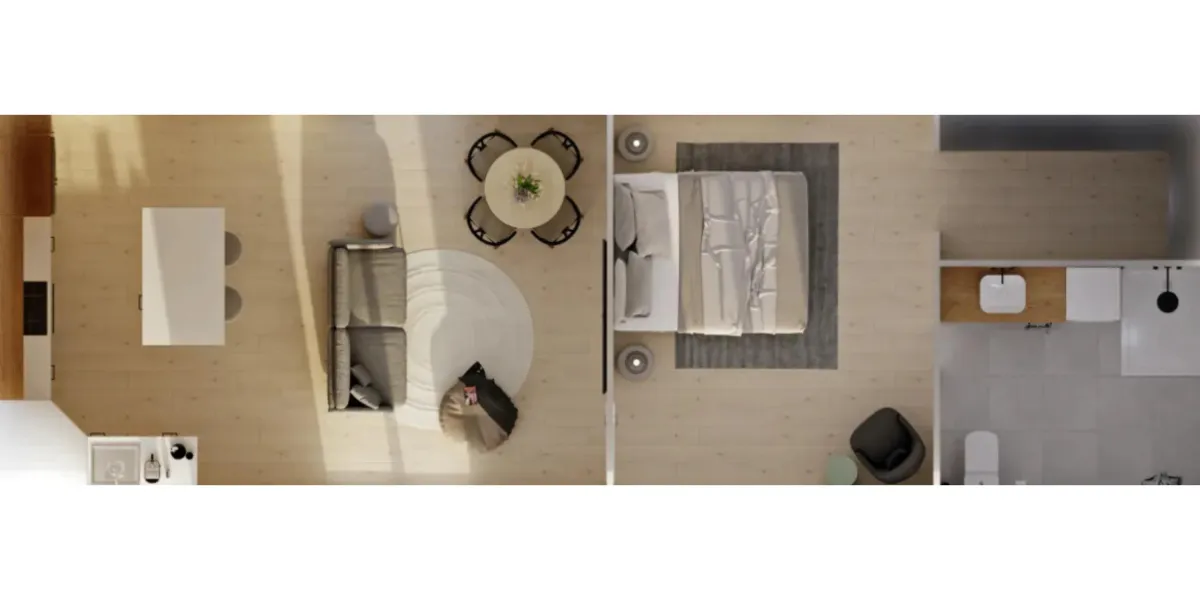
Vista 13.5 - 1 bed
Tiny Home
Size: 13.5m x 4.4m
$163,000 (inc GST)
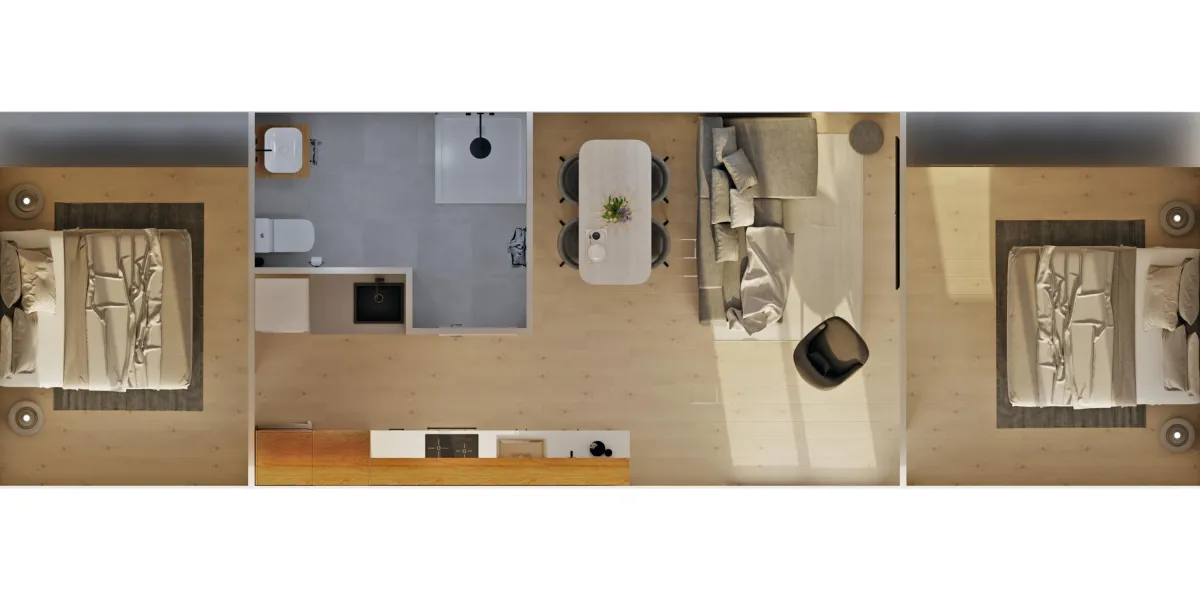
Luna 13.5 - 2 bed
Tiny Home
Size: 13.5m x 4.47m
$171,500 (inc GST)
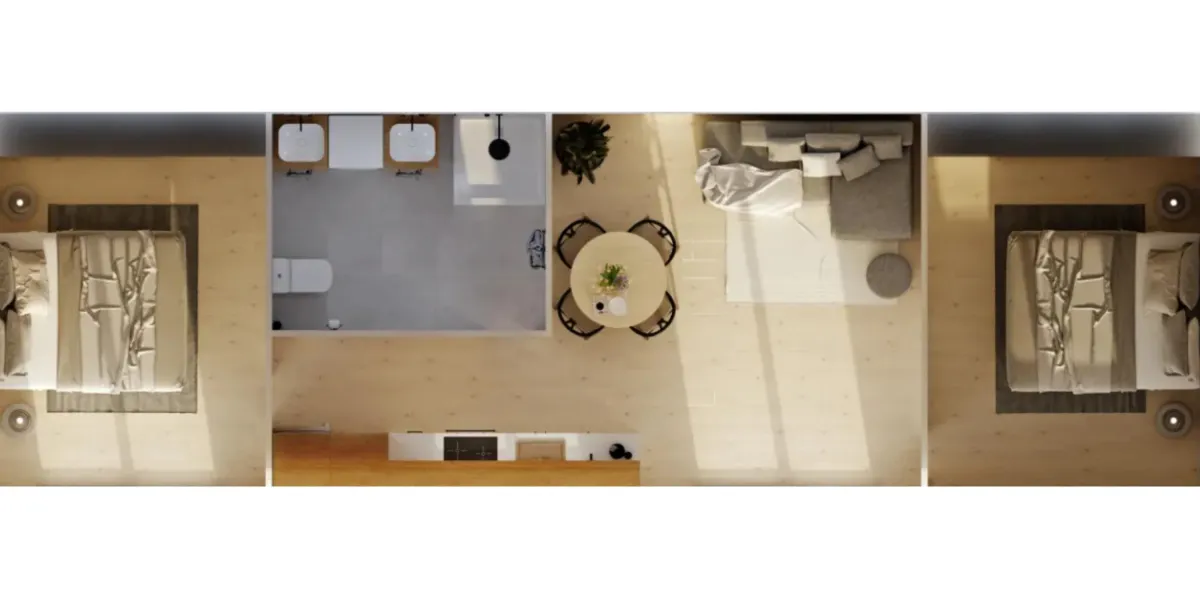
Lumina-13 - 2 bed
Granny Flat
Size: 13.5m x 4.47m
$171,500 (inc GST)
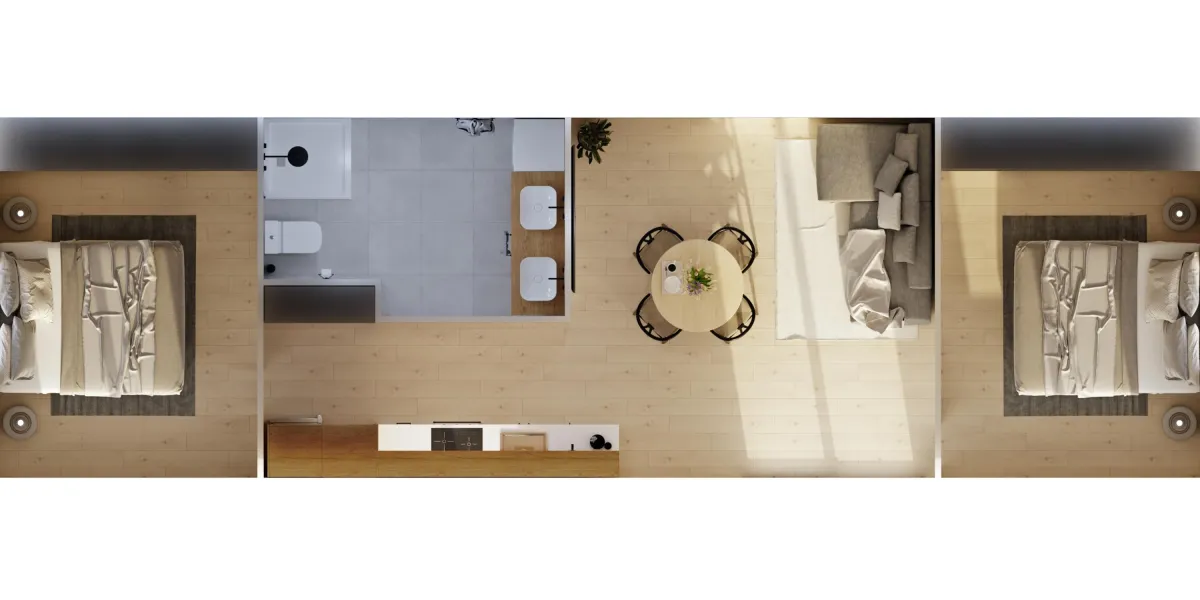
Lyria 14 - 2 bed
Tiny Home
Size: 14m x 4.47m
$190,000 (inc GST)
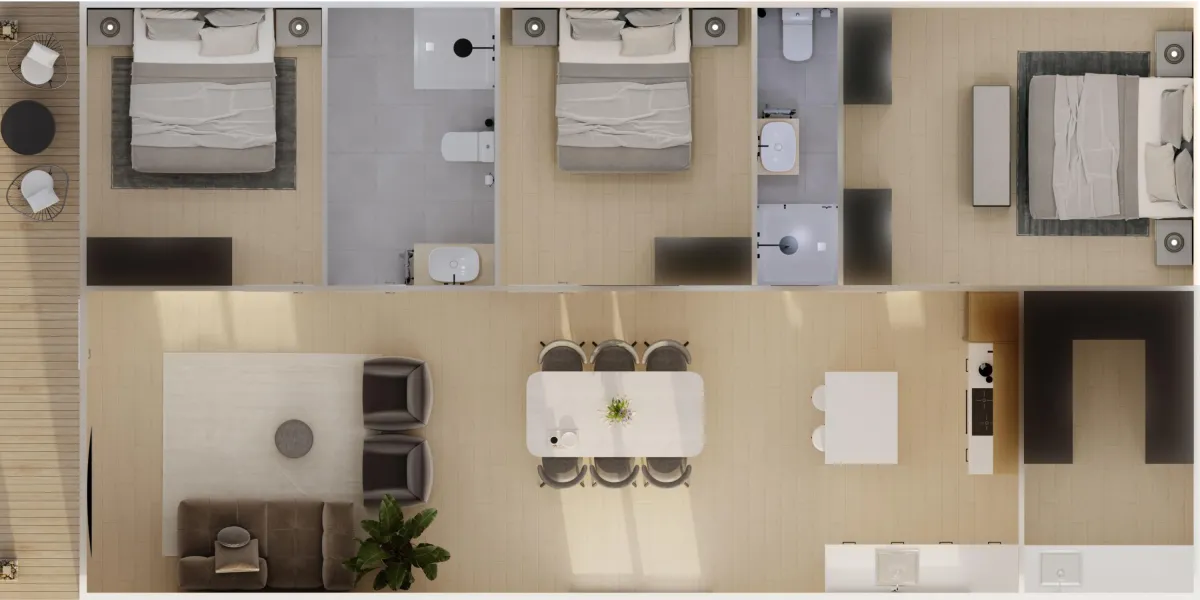
Excelsior 15 - 3 bed
Granny Flat
Size: 15m x 7.43m
$330,000 (inc GST)
Our Local Team Of Experts
