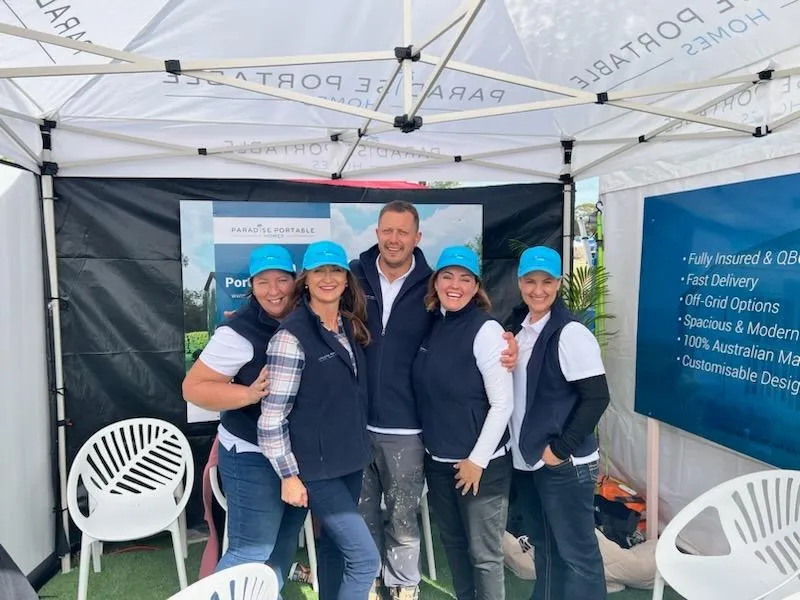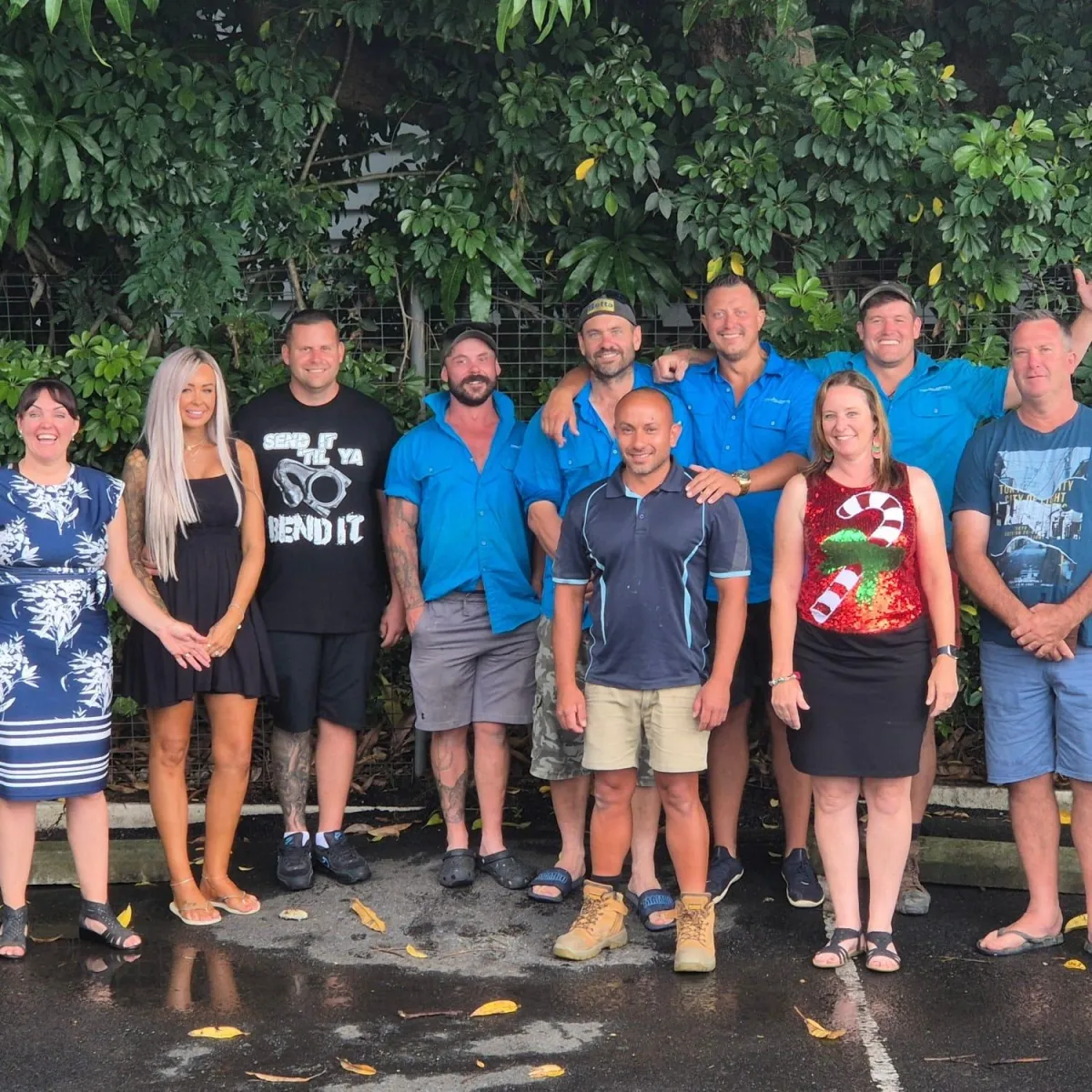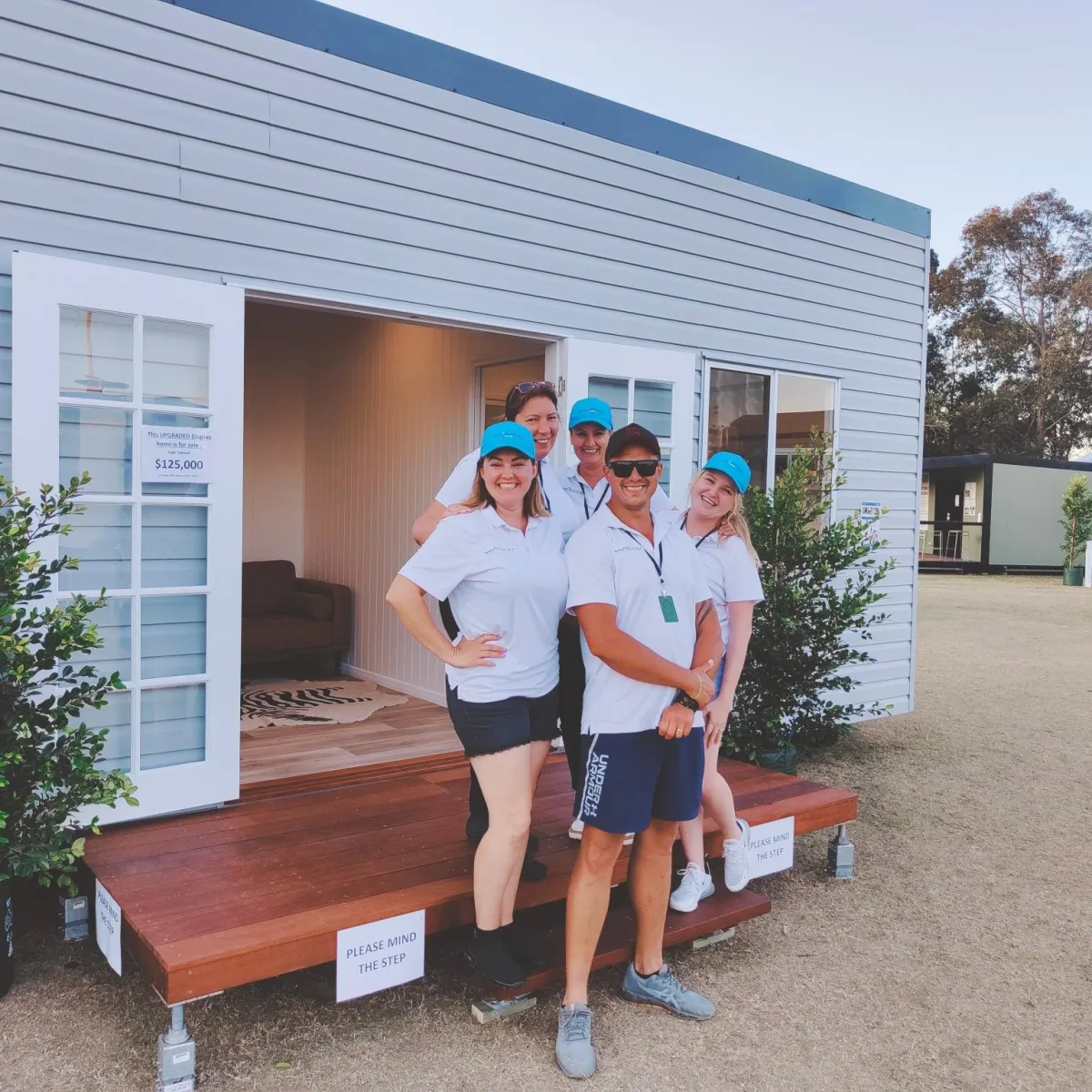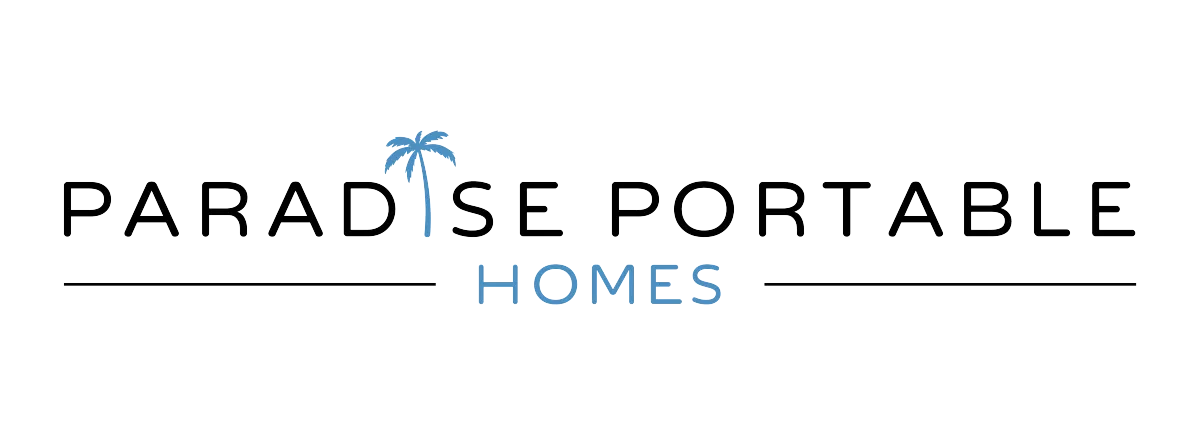Clever Designs to Maximise Space
Choose from one of our Pre-Designed Homes or Design Your Own!

Standard or Customised Designs
At Paradise Portable Homes, we specialise in crafting Class 1A, energy-efficient, and stylish portable buildings that meet the stringent standards of the Australian Building Code. Our collection of pre-designed homes offers a variety of options to suit different tastes and needs, all with a focus on sustainability and efficiency.
Our pre-designed homes are meticulously crafted to provide optimal functionality and aesthetic appeal. Whether you are looking for a modern design, a compact solution, or something more traditional, our range of designs ensures there's something for everyone. Each of our homes incorporates the latest in sustainable features, reducing your environmental impact and offering long-term savings on energy costs.
We can cater our portable tiny homes and granny flats to almost anything you want, the below is a great guide to help you better understand what we offer but talk to us if you need something a little different, we are happy to discuss the options you need and make your dreams a reality.
Standard inclusions
Super Strong Steel Skid Base
19 mm Flooring
Fully-welded Steel Frame
Colorbond Cladding and Roofing
Aluminium Window
Wiring and Plumbing
Painted Interior Lining
Air Conditioning
Insulation and Glass Sliding Door
Optional extra features
Extra Windows
Built-in Wardrobes
Showers, Toilets and Basins
Timber Verandah
PowerPoints and Wiring
Sliding/Solid Doors
Extra Cupboards in the Kitchenette
Extra Air-conditioning
Wheelchair Ramps and Handrails for the disabled or elderly
We can cater our portable tiny homes and granny flats to almost anything you want, the below is a great guide to help you better understand what we offer but talk to us if you need something a little different, we are happy to discuss the options you need and make your dreams a reality.
Standard inclusions
Super Strong Steel Skid Base
19 mm Flooring
Fully-welded Steel Frame
Colorbond Cladding and Roofing
Aluminium Window
Wiring and Plumbing
Painted Interior Lining
Air Conditioning
Insulation and Glass Sliding Door
N3 Wind Load /BAL 12.5 compliant
LED Downlights throughout
Galvanised Truecore Australian steel frame
100% Australian Colorbond steel roof
Insulated exterior PVC vinyl cladding
15/30 AMP external inlet power connection
Standard ceramic flushing toilet
Glass shower screen door
Wall-to-wall wardrobes with inbuilt cabinetry in bedrooms
Electric black ceiling fans
Acrylic kitchen splashback
Optional extra features
Extra Windows
Built-in Wardrobes
Showers, Toilets and Basins
Timber Verandah
PowerPoints and Wiring
Sliding/Solid Doors
Extra Cupboards in the Kitchenette
Extra Air-conditioning
Wheelchair Ramps and Handrails for the disabled or elderly
Standard inclusions
Super Strong Steel Skid Base
19 mm Flooring
Fully-welded Steel Frame
Colorbond Cladding and Roofing
Aluminium Window
Wiring and Plumbing
Painted Interior Lining
Air Conditioning
Insulation and Glass Sliding Door
N3 Wind Load /BAL 12.5 compliant
LED Downlights throughout
Galvanised Truecore Australian steel frame
100% Australian Colorbond steel roof
Insulated exterior PVC vinyl cladding
15/30 AMP external inlet power connection
Glass shower screen door
Wall-to-wall wardrobes with inbuilt cabinetry in bedrooms
Electric black ceiling fans
Standard ceramic flushing toilet
Acrylic kitchen splashback
Vinyl plank flooring
Flyscreens on every window and door
Multiple USB or double power points in every room Black tapware including kitchen sink
Full kitchen with overhead cabinetry
Oven, cooktop and pull-out rangehood
Contemporary floor-mounted vanity
Washing machine / Dishwasher / Fridge space
Split system heating and cooling
Rheem instant hot water gas or electric
Smoke Alarms installed to meet NCC requirements
LED kickboard lighting in kitchen
NCC building code compliance including Building Approval + Council approval if required
7 Star Energy Efficiency rating
Explore Our Homes
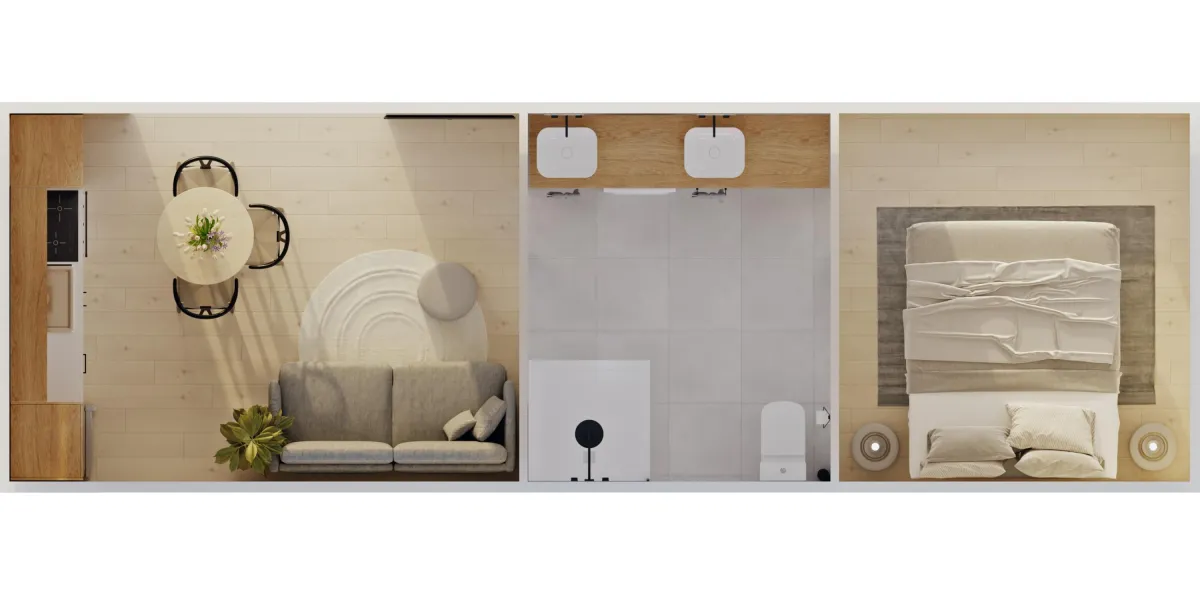
Solaris 10 - 1 bed
Granny Flat
Size: 10m x 3.4m
$120,000 (inc GST)
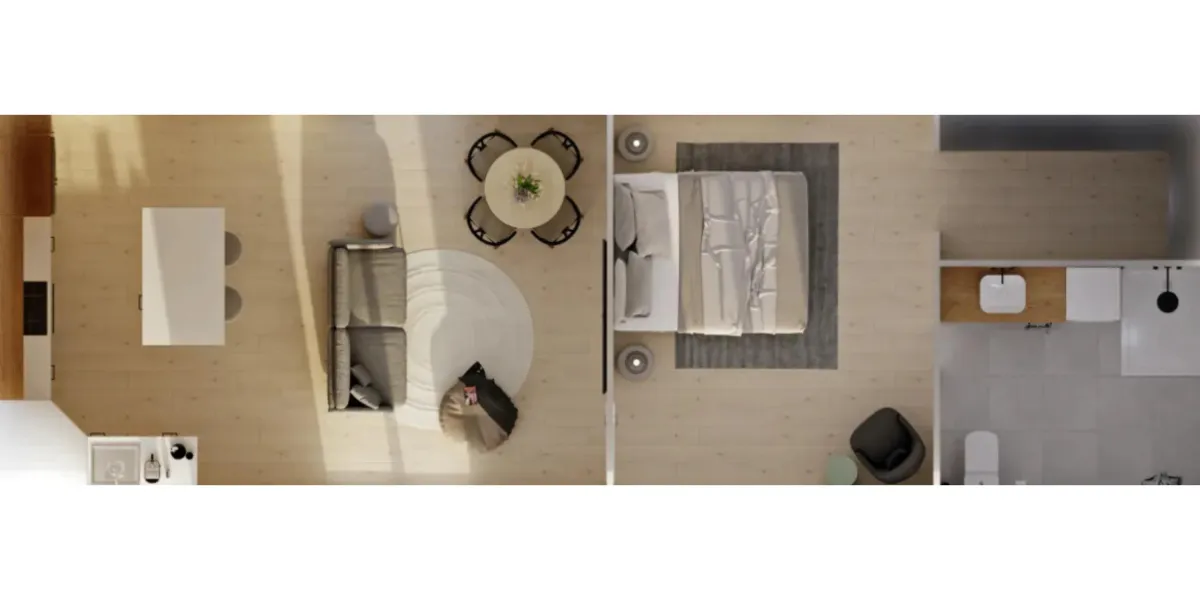
Vista 13.5 - 1 bed
Tiny Home
Size: 13.5m x 4.4m
$163,000 (inc GST)
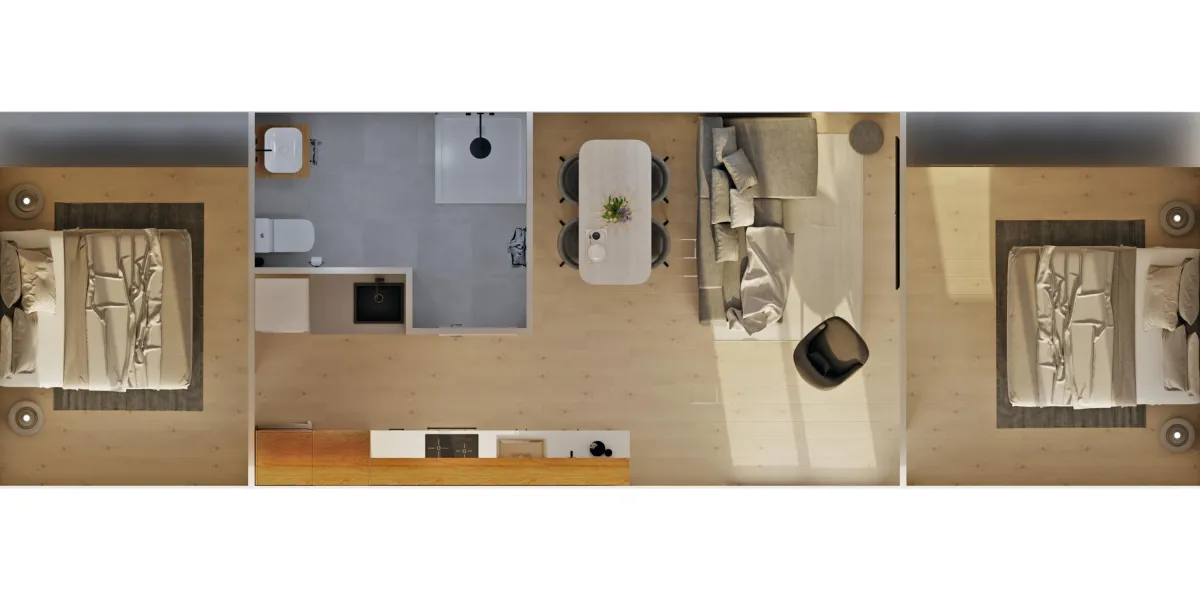
Luna 13.5 - 2 bed
Tiny Home
Size: 13.5m x 4.47m
$171,500 (inc GST)
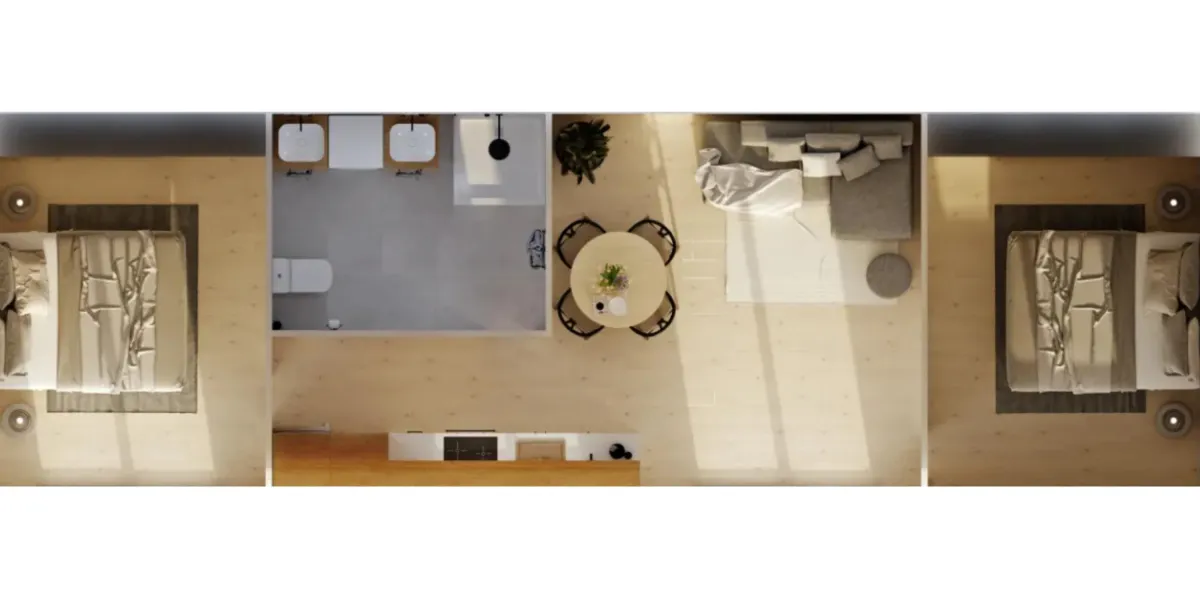
Lumina-13 - 2 bed
Granny Flat
Size: 13.5m x 4.47m
$171,500 (inc GST)
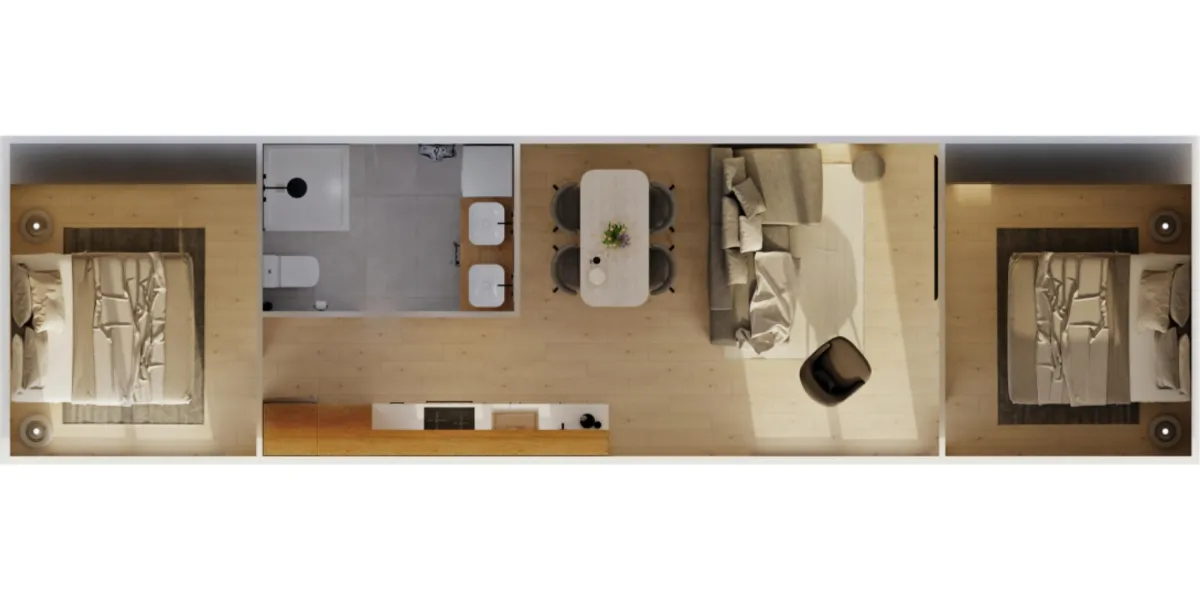
Eclipse 14 - 2 bed
Tiny Home
Size: 14m x 4.3m
$190,000 (inc GST)
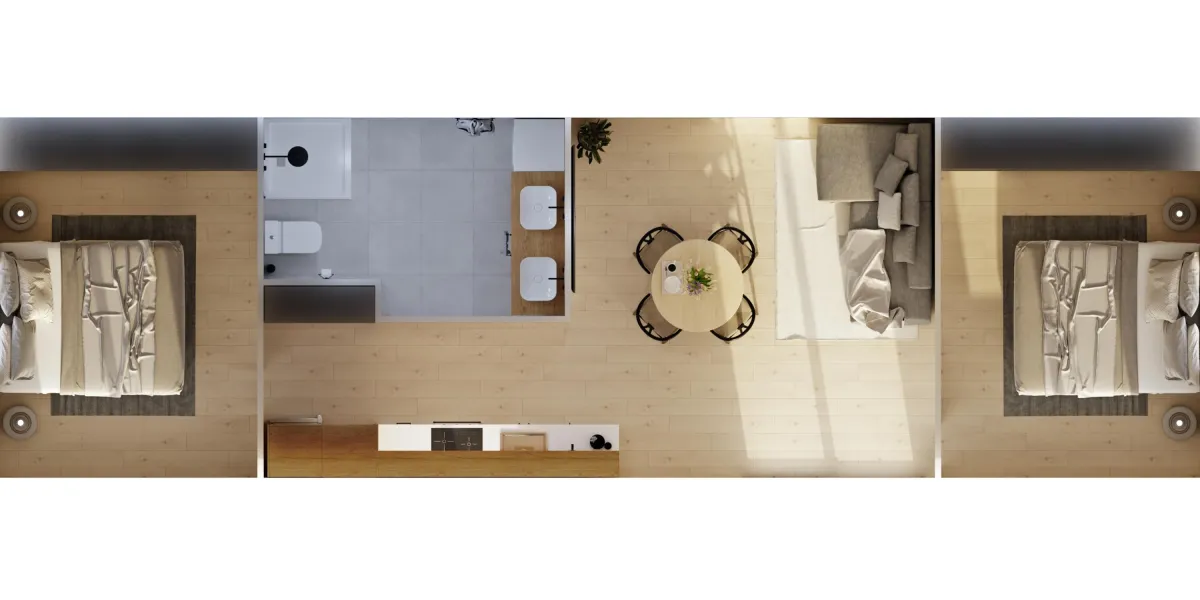
Lyria 14 - 2 bed
Tiny Home
Size: 14m x 4.47m
$190,000 (inc GST)
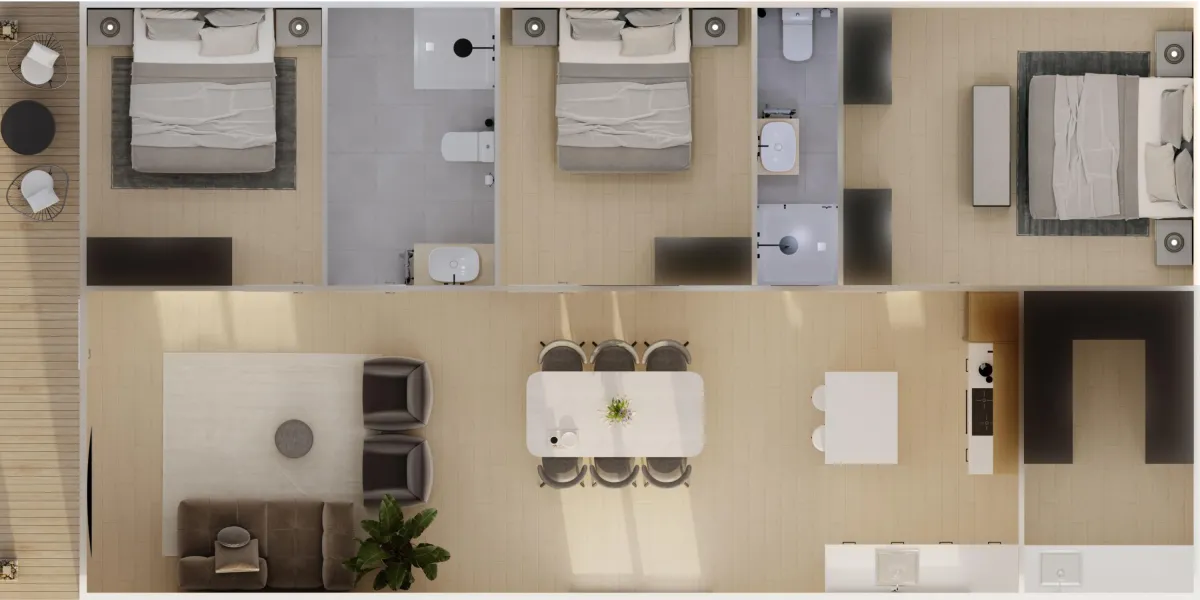
Excelsior 15 - 3 bed
Granny Flat
Size: 15m x 7.43m
$330,000 (inc GST)
Granny Flat & Tiny Homes in Lockyer Valley, Queensland, Australia
Discover affordable granny flats & tiny homes in lockyer valley – smart living solutions with comfort, style, and sustainable design.
Our Local Team Of Experts
